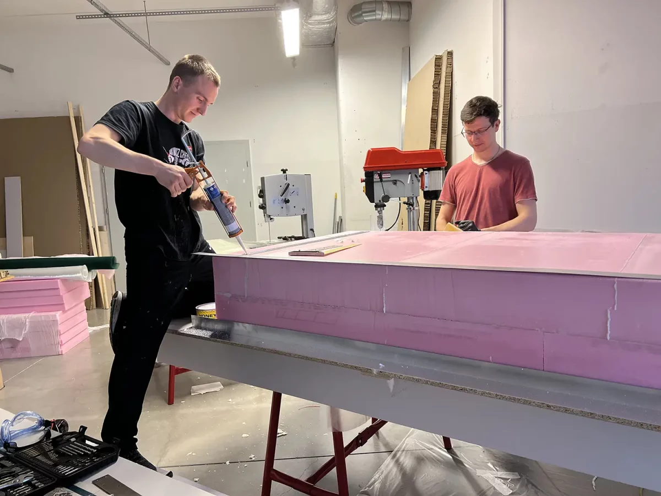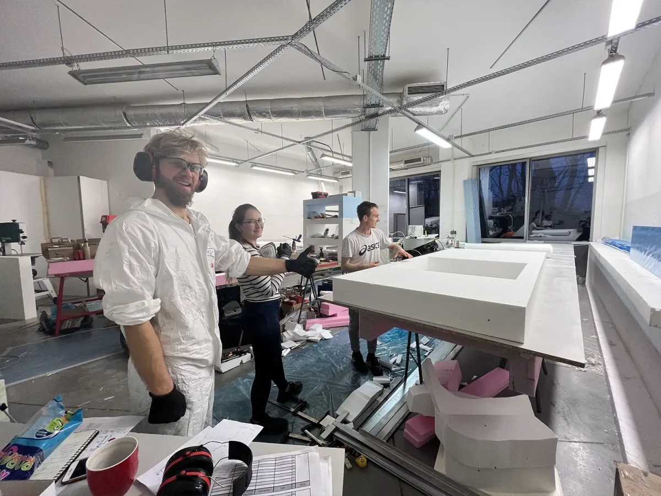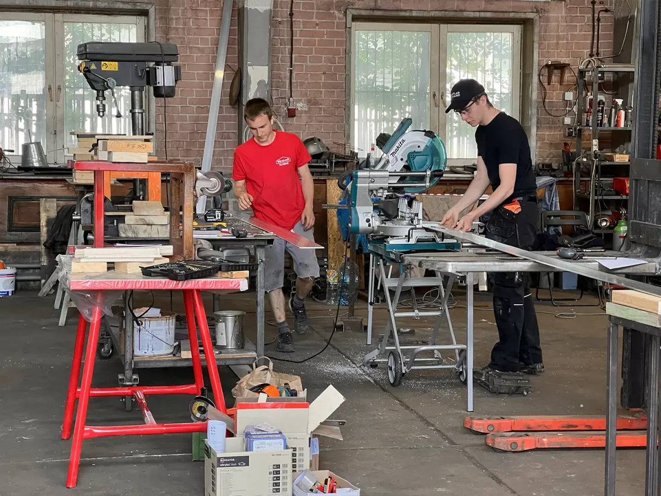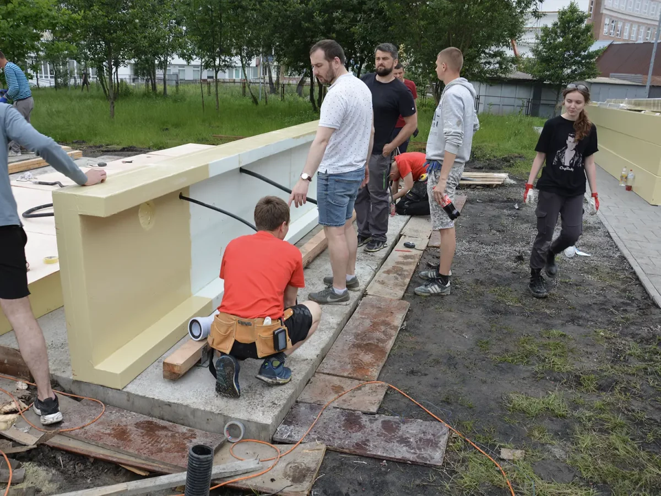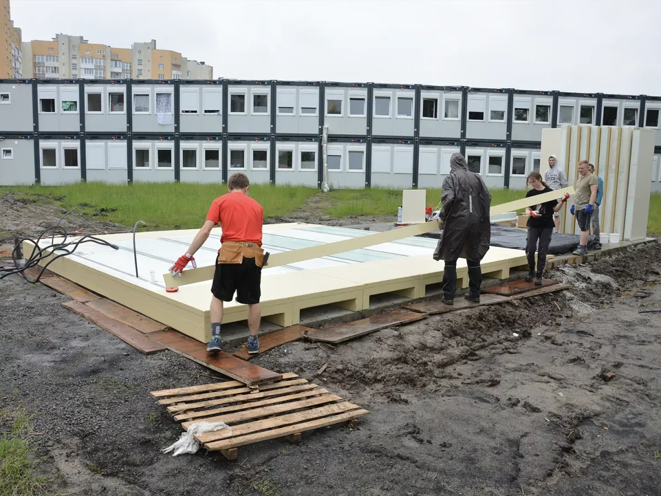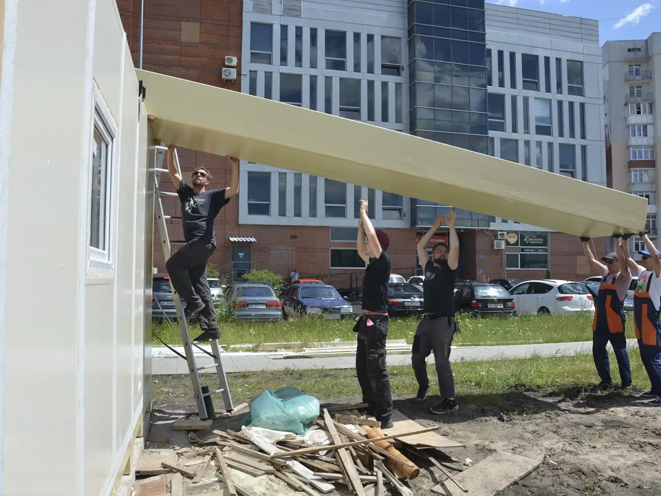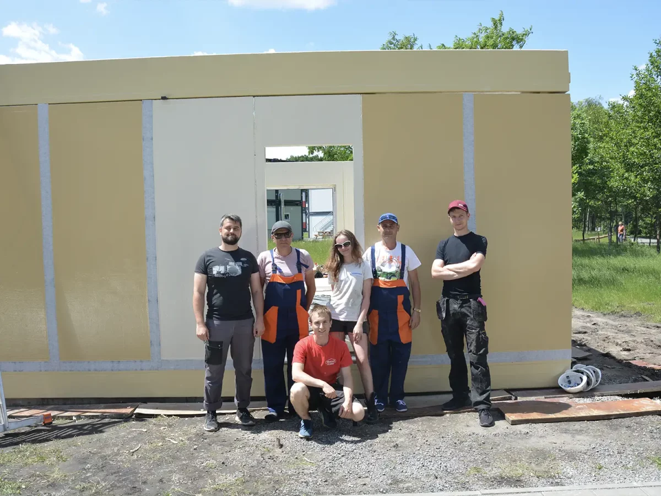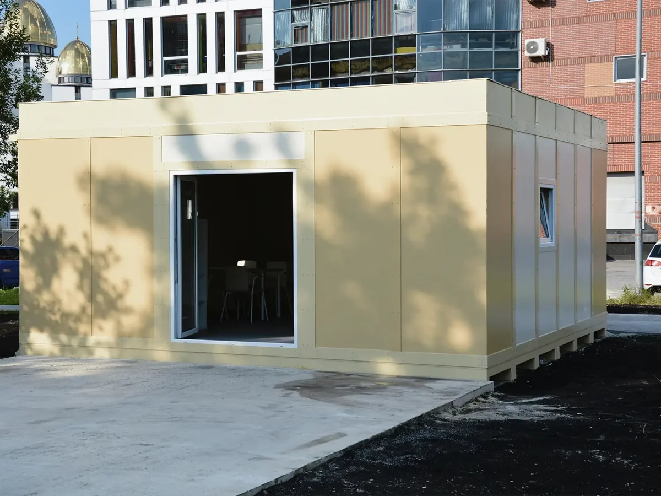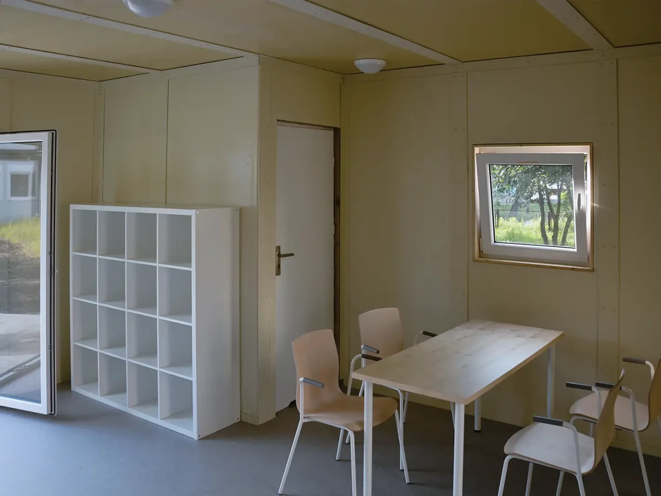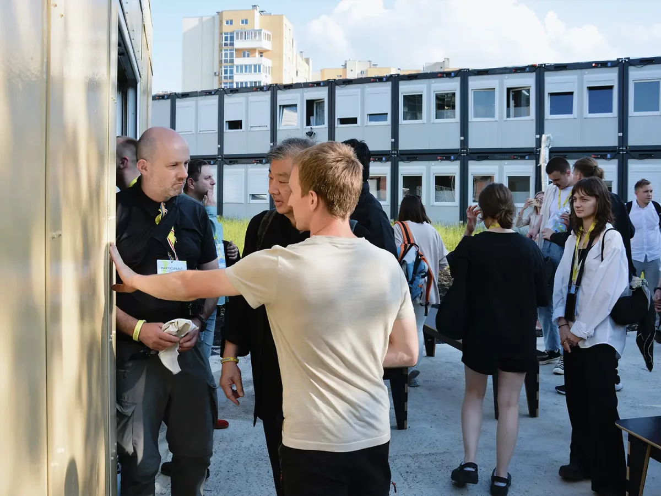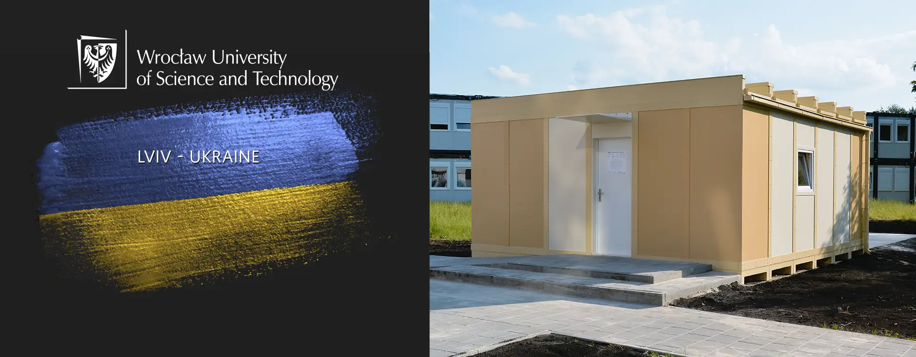We build help houses with the Wrocław University of Technology
23 hours – that’s how long it took to assemble the improved prototype of the aid house that stood in Lviv opposite the container settlement for internal migrants. Klimas Wkręt-met brand fastening techniques accompanied the team at every stage of the project.
The first building, designed in the SHS (Styrofoam Housing System) by Japanese architect Shigeru Ban Architects, was realized in 2022 by staff, students, and female students of the Faculty of Architecture at Wrocław University of Technology.
Work on creating the prototype building took three weeks. In the words of the creators themselves, the prototype modular building is a solution created for people affected by disasters or wars. The construction is based on prefabricated elements, lightweight and inexpensive to produce, which are then joined together to form a whole and require no skills to assemble. Due to its modularity and the repetitive nature of the assembly elements, any shape of such a unit needed can be built. The structure can be connected, like any other building, to electricity or water realized.
The team’s task was to adapt the original design to the climatic conditions and legal standards in Poland and Ukraine. This included issues such as the angle of the roof or the use of different insulation, which translates into the thickness of the walls. It was also necessary to use materials other than those planned by the designer, as they were not available in Poland. The houses can be used as a temporary shelter for refugees, but also – due to their modularity – as an office or facility for other purposes.
Our brand’s fastening techniques were used for the prototypes, including self-drilling screws, self-tapping screws for wood substrate and flat roof waterproofing, construction, butyl tape and tapes, mounting foams, and adhesives, as well as reliable LB foundation anchors, and others.
The finished modules of the improved version were built in Wrocław and then delivered to Lviv. Compared to the first project, the method of prefabricating the elements was improved and the ceilings were reinforced. It is a house built from polystyrene, epoxy resin, and fiber, with three types of elements: long U-shaped elements; L-shaped elements to reinforce the corners of the house; and flat panels 1 m wide, 2.5 m long, and 15 cm thick.
The house, which was built in Lviv, will house a daycare center for children, according to the decision of the Ukrainians.
