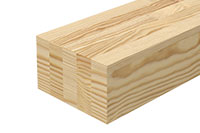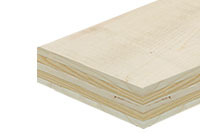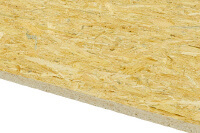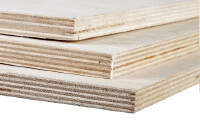Timber frame houses are becoming increasingly popular. The market is beginning to recognise their qualities and advantages over traditional construction, i.e. brick houses
Three months – that’s how long the whole process of building a timber frame house takes. Houses of this type are built really quickly and efficiently, which is particularly pleasing to the eye of an investor who has decided to build a house for life. In the case of a timber frame house, it can be particularly exciting to watch the progress of the construction work, as everything is done in a particularly impressive way and progress can be seen day by day.
FOUNDATION AND STRUCTURE
The most important elements of a timber frame house are the foundation slab and the structure itself. Focusing on the latter, it is worth pointing out that there are a number of parameters that both the structure and the timber from which it is made should have. The timber used for structural purposes should be dry and four-sided planed. In addition, the structural connections need to be solidly and professionally made, so that the framework is stable and can withstand a variety of loads for many years. Klimas Wkręt-met’s WKCP and WKCS long carpentry screws are ideal for structural work. Wood screws ensure a strong connection and rigidity of the structure. Where stress reduction is important, it is advisable to use WKCF and WKFS full-threaded carpentry screws, which further strengthen the structure, protecting it from cracking. The reinforcement in the undercuts of the beams or in the ridge area is of particular importance in this case – by eliminating the risk of cracking, it ensures the safety of the entire house. Carpentry screws for timber houses are also used in the installation of walls made of open-work timber structures. Such structures arrive at the construction site pre-assembled and then, with the help of the carpentry screws mentioned above, they are joined together according to the construction design. It is extremely important that the walls are properly joined, because the resulting structure carries the same loads as in traditional construction.
OFFER OF CARPENTRY SCREWS
Klimas Wkręt-met’s offer includes both WKCP and WKCS construction screws, which are used for strong connections of construction elements, and WKFS and WKFC screws with full threads, which are designed to reinforce the structure in critical points. The offer also includes screws for KMWHT connections and screws for the construction of the roof, such as WKSS, which are carpentry screws for levelling battens. The entire carpentry product range has been produced using modern technology to reduce working time and make work easier. Take, for example, the milling tip of the carpentry screws, which, thanks to its design, makes it easier to catch the wood and, together with the cutting notches on the thread, significantly reduces screwing time. All products, dedicated to wood joints, have been treated with a wax coating, significantly reducing the resistance during screwing. The introduced functionalities are Klimas Wkręt-met’s response to the needs of contractors and are the result of many years of responsible cooperation with the industry.
ECONOMY and ECOLOGY
Timber houses have the advantage of being both ecological and economical. The first parameter is influenced by the use of a renewable building material such as wood and the low CO₂ emissions provided by appropriate insulation. In new constructions, the insulation consists of an inner and an outer layer. On the outside, a timber frame house can be insulated with either polystyrene foam or wool. In both cases, ETICS thermal insulation systems, for which Klimas Wkręt-met offers specially designed fixings, work well. Such systems protect the house against heat loss in winter and overheating in summer.
Inside the walls, there is a second layer of insulation, filling the spaces of the framework. The mineral wool used in this case has thermal and acoustic insulation properties. It is important to remember that without a proper insulation layer, timber houses are very acoustic. The eco-friendliness of wood and the solutions dedicated to it are also related to economy. Properly made insulation translates into the amount of bills for heating or air conditioning. High-performance thermal insulation also means lower carbon dioxide emissions into the environment, and today, every inhabitant of the Earth should be aware of their impact on the state of the planet. Economy, however, is primarily a financial aspect, both during construction and subsequent operation. In the case of timber frame houses, most of the work is done much more quickly than in traditional construction, which significantly reduces the cost of the work.
NOT EVERYWHERE WOOD
However, timber houses will not work everywhere – they are not recommended in areas with high soil moisture. This is because the wooden material soaks up water and degrades. Wet structure is a slow way to undermine the joints of the structure and the strength of the framework. In addition, moisture is a breeding ground for fungi and mould. When deciding on a timber frame house, be sure to check whether the place where you plan to build is properly dry or whether you have the possibility of drainage.

TOPPING OFF THE BUILDING – ROOF
Like any house, timber frame houses have a roof. This, depending on the investor’s preferences and financial capabilities, can be made of a sheet metal roofing tile, shingle, metal with sprinkles or the currently popular standing seam panel. Some people also decide to choose a ceramic or concrete roof tile. Various types of roofing imitating natural stone or even made of it are becoming more and more fashionable. The latest trend is green roofs, which are beautiful to look at any time of the year and provide excellent protection against overheating of the loft. Regardless of the surface material used, the roof requires a stable structure to support its weight. Here again, the material proves to be the most important, and therefore both the timber itself and the strong structural connections. The rafter framing is a heavily laden structure with various forces acting on it. The roofing itself is a heavy load, and when snowfall or heavy rainfall is added, it becomes clear that the safety of the inhabitants depends on the soundness of the construction.
The connections of the rafter framing should be made precisely and always in accordance with the construction design. Additional reinforcement of elements that naturally weaken over time can have a very positive effect. This is why carpentry screws are the perfect solution for this type of work and are becoming a popular solution, successfully replacing the nails that were once commonly used. Screws provide a much more secure connection thanks to the threading. Screws also offer the possibility of making adjustments – they can be unscrewed and reinstalled if the first installation was not carried out correctly.
A BEAUTIFUL HOUSE IN FOUR MONTHS
Frame houses are all about speed of construction. After three months of construction and building work, the investor’s eye is on an almost finished house. What remains is the finishing work, which has an aesthetic function on the one hand and a practical one on the other. The installation of a wooden soffit provides an excellent visual finish and at the same time protects the attic from unwelcome visitors such as martens or rodents. A wooden terrace has the potential to become a great place for family gatherings or a secluded relaxation area if it is set up and executed properly.
In both the basic and finishing work, we do not recommend taking shortcuts. If you are building a house, you will in all probability want to spend either your whole life in it, or at least a large part of it. Therefore, the wisest thing to do is to choose proven products from leading producers in order to ultimately enjoy a home that will be STRONG FOR GENERATIONS.








